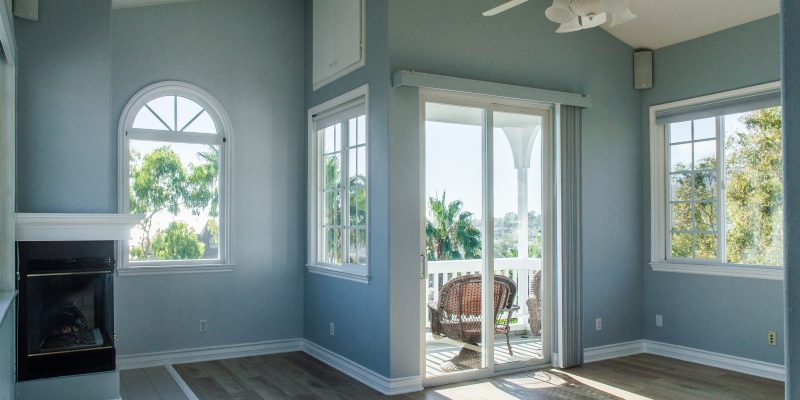Natural ventilation is one of the most important factors when planning a home extension. Proper airflow can significantly impact indoor air quality, comfort, and energy savings. With the right design choices, your extension can stay cool in the summer, allowing fresh air to circulate throughout the space. That’s why working with reputable home extension services can ensure you incorporate effective ventilation features into your design.
If you’re looking for ideas on improving your project’s natural ventilation, we’ll explore practical tips and designs below.
Understanding the Basics of Natural Ventilation
Natural ventilation uses air movements to bring fresh air in and out of a space without using mechanical systems. This is often achieved through techniques like cross-ventilation and the stack effect. Cross ventilation happens when windows or openings are strategically placed on opposite sides, allowing air to flow freely.
Meanwhile, the stack effect utilises a room’s temperature differences. Warm air becomes less dense, causing it to rise and leave through higher openings in your home. As a result, cool air enters through the lower openings of your extension.
For those planning a property expansion, home extension services can prioritise natural ventilation. This can be useful in warm and humid areas like Australia. That said, integrating natural air flow reduces the dependence on air conditioning and keeps your space comfortable all year round.
Key Design Considerations for Optimal Ventilation
The layout of your extension plays a big role in how air will flow through your home. To help maximise ventilation, here are design features you can consider:
Orientation and Layout
When planning a property extension, your design’s orientation and layout can affect the space’s overall ventilation. To optimise the benefits, it’s best to place openings where the wind naturally flows through.
For example, you can place doors on the side of the extension where the wind passes. An open floor plan can also be beneficial since it reduces obstacles that block or restrict air movement.
Window Placement and Size
The placement and size of the windows in your house extension can also affect its ventilation. Strategically placed windows can efficiently allow fresh air to circulate, while larger windows can bring in more fresh air than smaller ones.
Home extension builders can also use the cross-ventilation technique to maximise air circulation. However, when choosing windows for your home, it’s also best to consider other factors, such as flexibility and control. That said, you can adjust your windows to control the amount of light or prevent rain from coming in.
Ventilation Strategies for Different Types of Extensions
There are plenty of ventilation strategies you can use depending on the type of extension you want to build. Here are a few ideas you can consider when creating your design:
Living Room Extensions
For living room extensions, open floor plans are a good option. These plans reduce blockages or obstacles that prevent air from freely circulating throughout the space.
Consider having home extension services that incorporate folding or sliding doors. This way, it easily opens to outdoor spaces, like gardens or patios. Also, these doors let the breeze in and cool your living room when opened.
Kitchen and Dining Room Extensions
Kitchen and dining room extensions require ventilation that helps manage heat, humidity, and cooking odours. To do this, consider placing vented windows near cooking areas so hot air and smells can naturally escape. Adding exhaust fans can also help remove smoke and steam when cooking.
Adjacent windows in dining areas allow gentle breezes to flow, keeping your space comfortable while you enjoy your meals. Adding ventilation grilles is also a small but effective method for improving airflow. They encourage air circulation between your dining room and nearby areas, regulating temperatures and preventing stuffiness.
Bedroom Extensions
Improving air ventilation in the bedroom is shown to improve sleep quality. Consider placing the windows on opposite sides to enhance airflow in your bedroom extension. This technique creates a natural airflow path, which helps keep the room cool and comfortable.
For flexibility, consider using double-hung windows on custom home extensions. Depending on your temperature needs, you can adjust airflow by opening the top or bottom sash. If you have the space, casement windows are also a good option. They can open fully so that you can let more air in.
Choose Mista Reno for Premium Home Extensions
The layout and window placements of your home extension can affect the natural ventilation of your space. Consider placing doors where natural airflow can pass for a comfortable and breezy property. You can also incorporate larger windows, which are good options since they bring more breeze indoors.
So, if you need help creating a residential extension that optimises natural ventilation, consider working with a trusted home remodelling builder like Mista Reno. We can help you turn your house into your dream home with our home extension services. For more information, visit our website today!
Frequently Asked Questions (FAQs)
If you plan on adding a home extension, here are answers to frequently asked questions to help you get started:
Can I add an extension to my house?
You can add an extension to your home if you follow local zoning laws, building regulations, and property specifics. It’s best to work with an experienced builder to ensure you’re complying with your local councils standards and requirements.
What is the function of extensions?
Extensions can add extra space to your home. It allows you to accommodate a growing family or create multi-purpose areas. This is especially useful in areas with limited real estate or high property values.
How do I plan an extension on my house?
The first step in planning a home extension project is to assess your needs and goals. This will help you determine what extra space you need. That said, working with a professional builder to ensure your project goes smoothly is also a good idea.
