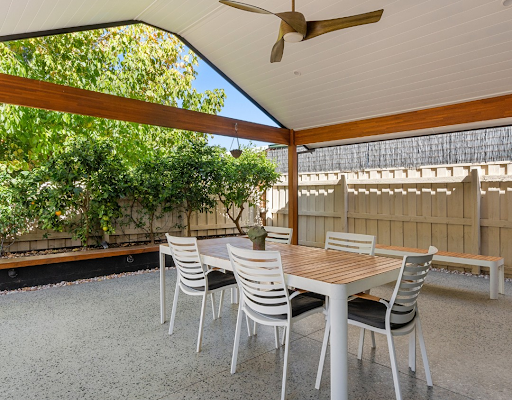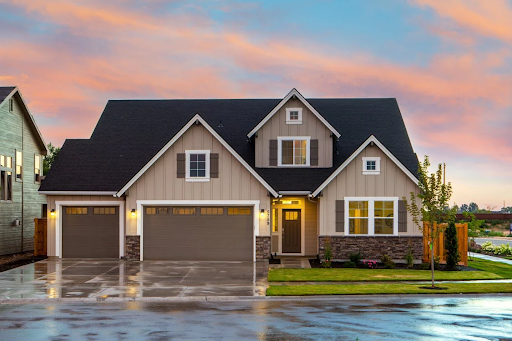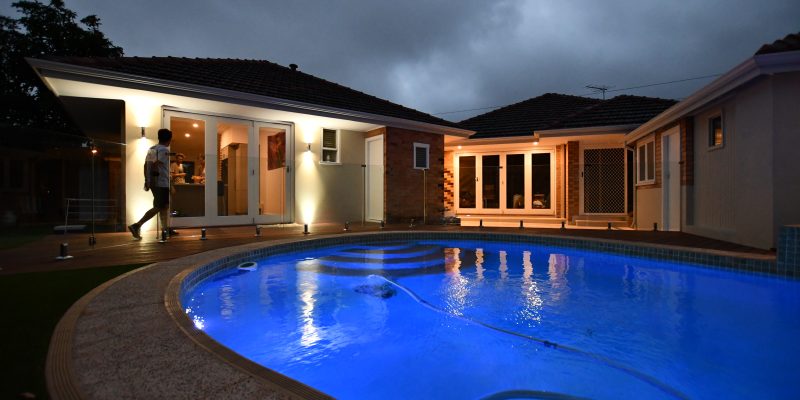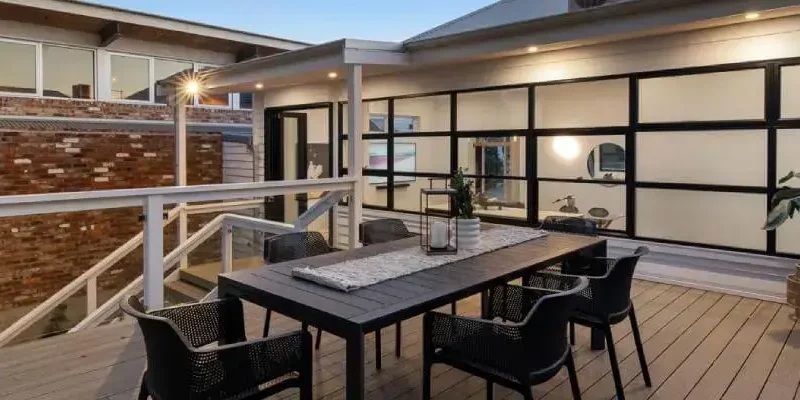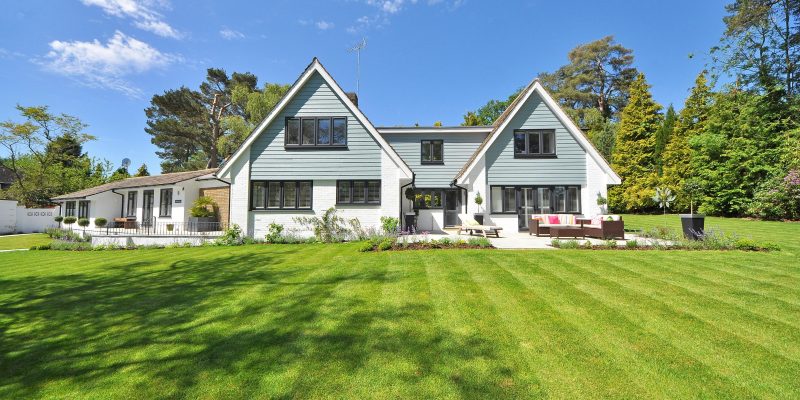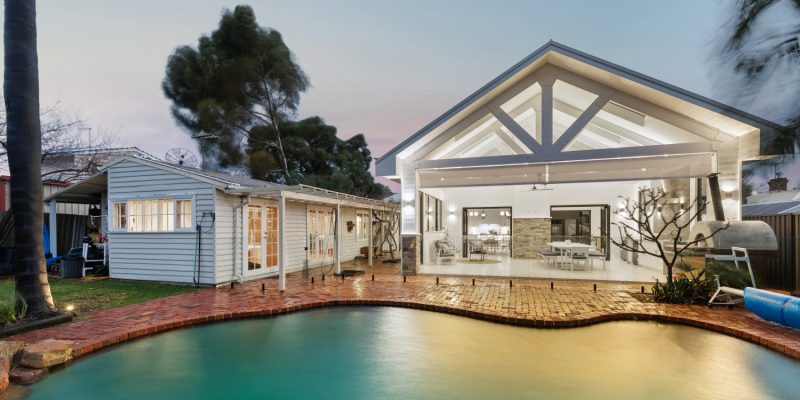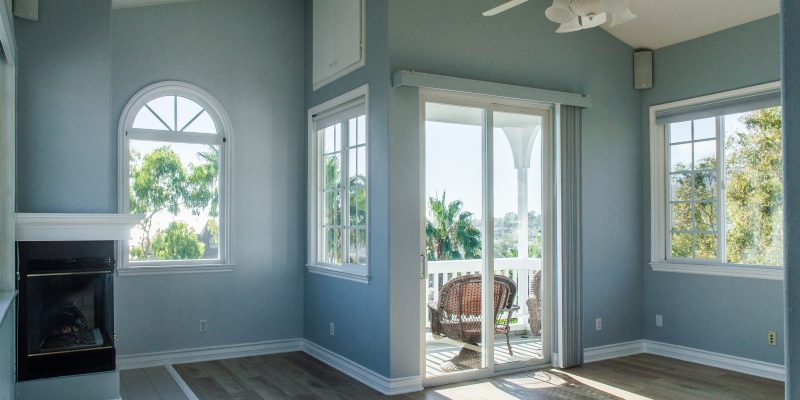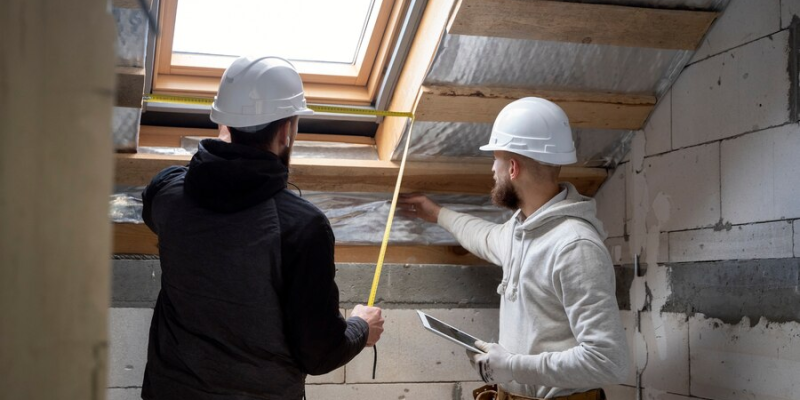The heart of a welcoming home lies in having the right space to bring people together. From intimate dinner parties to lively family gatherings, your home should make everyone feel naturally at ease. Fortunately, professional home extension services help homeowners transform their spaces into inviting social hubs that fit any occasion.
Open-plan kitchens and seamless indoor-outdoor areas provide ideal settings for meaningful conversations, summer barbecues, and lasting memories. If you’re ready to explore how a home extension can level up your entertaining game, dive into these practical tips below.
Understanding Your Social Space Needs
Creating the perfect social space begins with clearly analysing your entertainment style. If you often host formal dinners, casual game nights, or family gatherings, your home extension should be designed to fit your lifestyle.
After all, the frequency and size of your events will determine how much space you need. Meanwhile, the type of gatherings you hold will influence design elements such as seating arrangements, lighting, and functionality. For example, an open-plan layout is ideal for casual mingling, while a dedicated dining area better suits formal occasions.
Assessing your existing space is equally important in planning a home extension. Start by looking at your current floor plan to see how a new extension can enhance traffic flow and connect better with other areas.
If you have an outdoor space, consider integrating it into your design for a smooth indoor-outdoor transition. With thoughtful planning and the right home extension services, can boost your home’s functionality and charm.
Design Principles for Social Extensions
Creating entertainment areas involves crafting warm, inviting spaces to encourage connection and enjoyment. Here are some key design principles to keep in mind for creating a welcoming home for unforgettable gatherings:
Open Plan Concepts
Open-plan concepts are popular in modern home design because they offer several benefits, especially in creating fluid spaces. One reason is that these layouts promote a sense of openness and encourage interaction among your family members and guests.
Without walls, spaces become more flexible and easily adaptable to various activities, such as hosting lively dinner parties or relaxing with a book. Plus, these open areas maximise natural light, making your home feel brighter and more welcoming.
While open-plan designs promote a sense of connectivity, creating distinct zones within these areas is still important. Effective zoning lets you define different functions, like dining, lounging, or cooking while maintaining the space’s openness. Keeping visual connections between these zones helps create a cohesive and harmonious feel throughout your home.
Multi-functional Design
Incorporating flexible space usage into your home extension can greatly enhance its functionality. It allows you to fully use the available space, so it’s more versatile for different activities.
To do this, home extension builders can design furniture arrangements that easily adapt to your needs. For example, modular sofas and movable tables allow you to transition from an intimate gathering to a larger party. Creating convertible spaces, like a guest room that doubles as a home office, also ensures that every square foot serves a purpose for all occasions.
Moreover, storage solutions are essential for keeping your entertainment equipment organised. Builders can integrate clever storage options, like built-in cabinets or hidden compartments, to maintain a tidy environment.
Lastly, consider adding adaptable lighting like pendant lights with dimmers or smart LED strips to help set the right mood for your events. These options let you easily adjust the ambience, making your space feel inviting for a lively party or a cosy night in.
Indoor-Outdoor Flow
Creating a seamless transition between indoor and outdoor spaces can improve your living experience. Adding bi-fold or sliding doors opens your living area to the outdoors, bringing in natural light and making it easy to access outdoor spaces.
Incorporating outdoor entertainment areas into your home extension can take your hosting to the next level. Your indoor space can naturally flow into outdoor features like patios, decks, or gardens, making it simple to entertain friends or enjoy family gatherings outdoors.
To get the most out of your property, consider adding outdoor elements like built-in seating, fire pits, or outdoor kitchens. These additions help create inviting spaces that beautifully complement your indoor design.
It also helps to choose consistent flooring across both spaces since it encourages guests to move freely between inside and outside. Furthermore, don’t forget to consider weather conditions when designing your extensions so your outdoor spaces feel comfortable all year round.
Essential Features for Social Spaces
Incorporating essential elements can greatly enhance your extension’s atmosphere and functionality. To craft an inviting entertainment area, here are components you can consider adding to your space:
Kitchen Integration
Integrating an open kitchen concept into your home extension creates a seamless connection between cooking and socialising. This layout invites guests to gather while you prepare meals, making it easy to host and enjoy lively gatherings.
Island designs are effective for social cooking since they offer plenty of space for food prep and serving. They also become a central gathering spot where friends and family can join, turning the kitchen into a vibrant activity hub.
Consider adding a butler’s pantry for extra storage and workspace so your main kitchen stays clutter-free during events. Meanwhile, a bar area provides a dedicated space for mixing drinks and serving refreshments.
Entertainment Systems
Upgrading your home with advanced entertainment systems is another way of transforming your home extension. For instance, a well-planned audio-visual setup can turn your social space into the perfect spot for movie nights and listening parties.
Meanwhile, dedicated gaming areas add another layer of excitement since you and your guests can spend hours playing your favourite video games. Incorporating hidden technology solutions can also help keep your space looking clean and organised while maintaining functionality.
Features like retractable screens, built-in speakers, and concealed wiring allow you to focus on enjoyment rather than tech clutter. Additionally, carefully planning your Wi-Fi and connectivity ensures all devices run smoothly for seamless streaming and gaming.
Incorporating these elements into your custom home extensions helps you create a lively and inviting atmosphere for memorable gatherings. With expert home extension services, you can ensure every detail is designed to enhance your hosting experience.
Choose Mista Reno for Premium Home Extensions Services
Designing home extensions for social spaces is a fantastic way to turn your home into a vibrant gathering spot for family and friends. Focusing on thoughtful design and flexible layouts creates a functional and inviting space.
Partnering with trusted builders that offer home extension services, like Mista Reno, ensures your vision comes to life. We combine our global and local building experience to deliver uncompromising quality. For more information, visit our website today!
Home Extension Services: Frequently Asked Questions (FAQs)
If you want to know more about building and designing your home extensions, here are additional information:
What is the difference between home extension and home addition?
A home extension involves expanding the existing footprint of a house by adding new rooms or enlarging current spaces. Meanwhile, a home addition refers to constructing new structures that attach to the main house while keeping the existing layout intact.
How much does it cost for a house extension?
The cost of a home extension depends on several factors, such as the size, materials, and design complexity. Location and labour costs can also impact the final price, so talk to your builder for an estimate of your project.
How can you ensure that your home extension is suitable for all seasons?
For year-round comfort, consider installing heating and cooling systems, insulated walls, and large windows to maximise natural light. Outdoor heaters or fire pits provide warmth on chilly winter nights, while shade and fans keep your space cool and inviting during summer gatherings.
