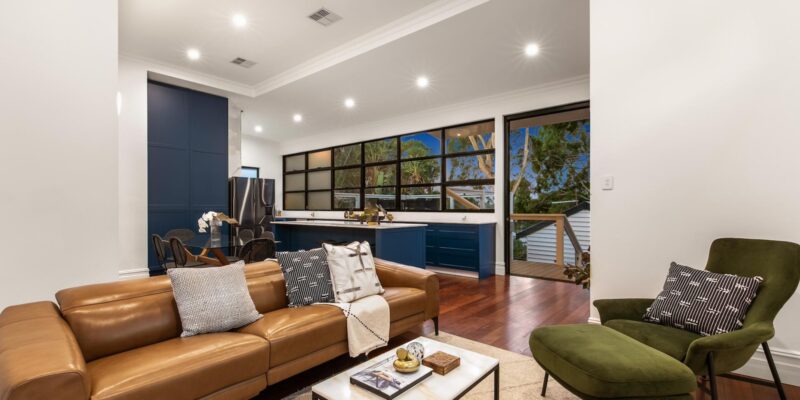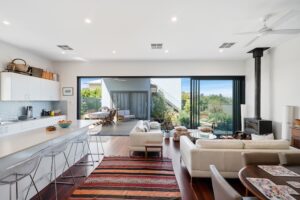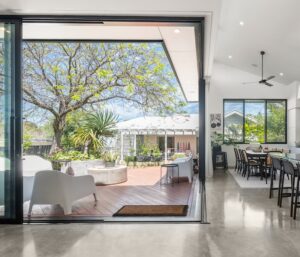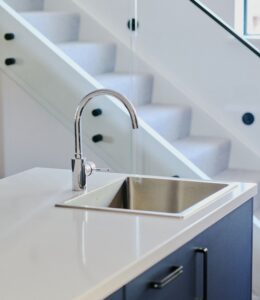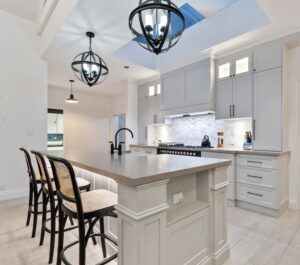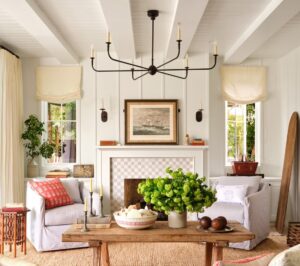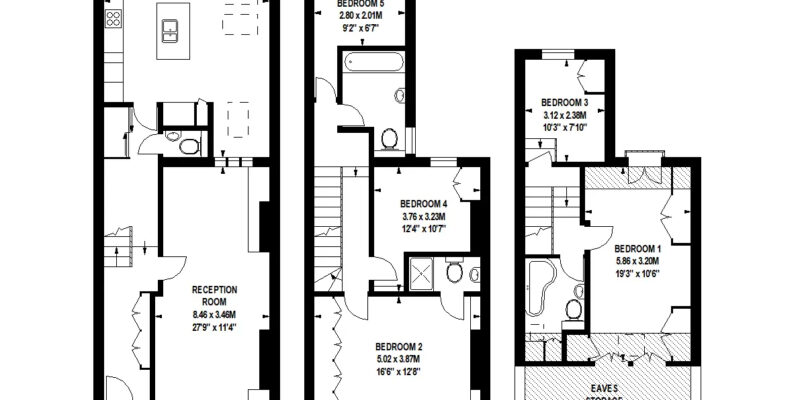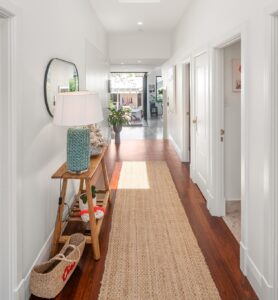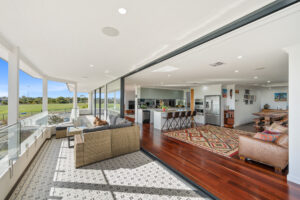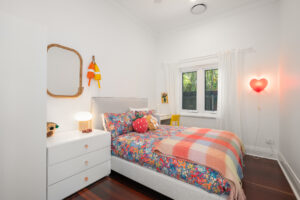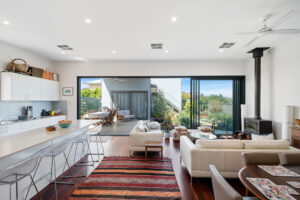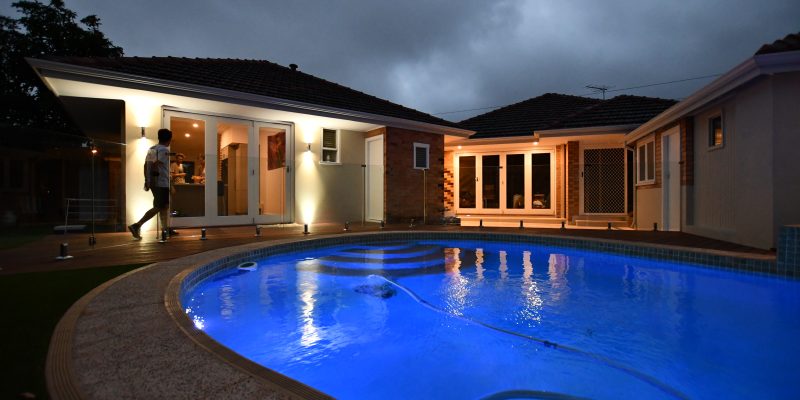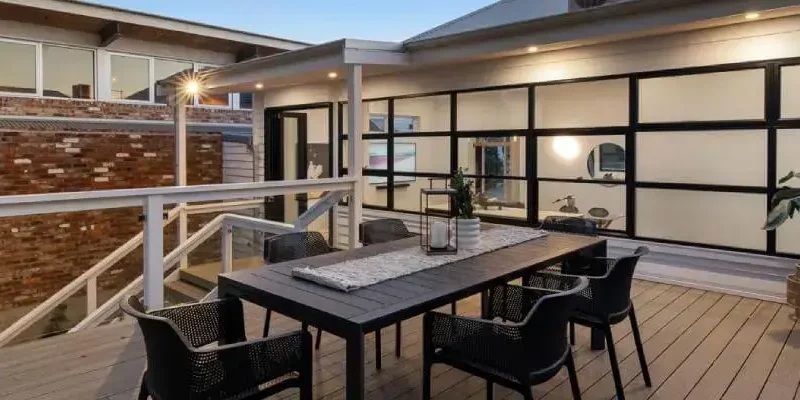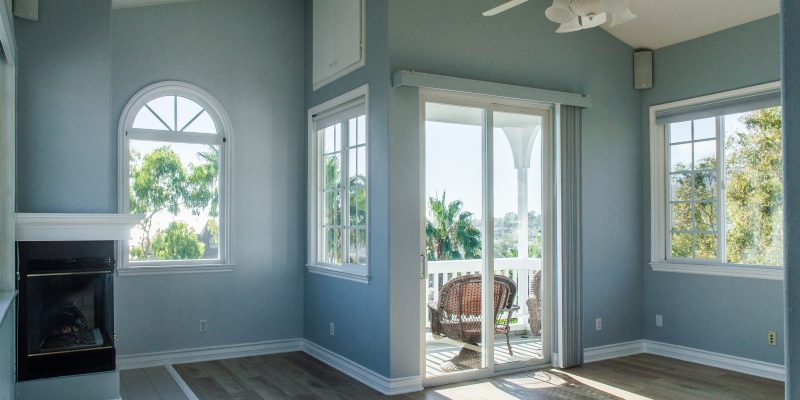Renovating your home can be exciting…but also a little overwhelming. There’s so much to think about, and it’s easy to get carried away with ideas, trends, and finishes.
The trick is knowing where to spend and where to save so your home looks beautiful, feels functional, and reflects your personal style. After all, what’s high-impact for you, might be low-priority for someone else.
With 30+ years of experience renovating homes in Perth, we’ve seen it all.
Here are our top tips for where to splurge and where to save without compromising on style.
Spend on the big stuff
These are the areas that really transform a home, and spending wisely here pays off in lifestyle and long-term value. How much you prioritise each depends on what matters most to you.
Spend: light, flow, and structural changes
If you’re going to spend anywhere, spend on the things that actually affect how your home feels. Knocking down a wall, opening up spaces, or adding a skylight can completely change the sense of space, make rooms feel brighter, airier, and more inviting.
Tip: focus your budget on changes that improve light, flow and functionality of your space.
These upgrades make your home more enjoyable, plus they’re investments that last.
Spend: high-use spaces
Your kitchen, living room, and master suite are where you spend most of your time, so they deserve a little extra love. Think benchtops that are both practical and stylish, smart storage, or a master ensuite that feels like a private retreat.
If you’re investing in high-end features and can afford it, go for quality items that will last for the long haul – you don’t want short-lived replacements in a premium renovation.
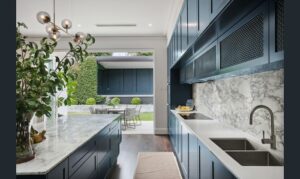
Tip: investing in cabinetry that is built to last will save headaches and money over time.
Investing in high-use spaces, like kitchens, add real value to your property, so it’s where your budget can make the biggest impact.
Spend: windows and doors
Natural light is everything. Large sliders, stacker doors, or floor-to-ceiling windows instantly open up a space and bring the outdoors in, perfect for Perth’s indoor-outdoor lifestyle.
The fact is, they do come with a higher price tag. So, if you love steel-framed doors or ribbed glass but the cost is a bit prohibitive, then use them selectively rather than throughout the house.
Tip: comfort-plus glass is a smart investment.
It may be more expensive upfront but it improves energy efficiency and, of course, keeps your home comfortable during our hot summers and chilly winters.
Save on the easy swaps
Not all of these ‘save’ options should be done together – if you cut corners on everything here, it can make your home feel low-quality. So be strategic and pick a few areas to save and allow for some well-chosen furnishings or finishings to maintain a luxurious feel.
Save: tiles and taps
Trendy tile and taps are fun but can date quickly. You can save here by picking timeless options that suit your style and are easy to swap out down the track if your taste changes.
Tip: bear in mind, the size and type of tap can vary dramatically and add costs.
Choose something functional and durable, as it is a high-use item.
You could always opt for a standout mixer in the kitchen, and select more practical, budget-friendly options for less prominent spaces, like the laundry and bathrooms.
Save: lighting
You don’t need a statement light in every room. Focus on a few wow-factor pieces in key areas (like the ones pictured below) and rely on smart ambient lighting elsewhere.
Tip: statement pieces in the kitchen and more understated (and budget-friendly) lighting in other rooms will give you the style impact without the hefty price tag.
You can always add simple but highly effective additions like LED strips under bathroom vanities, kitchen worktops or cabinets. They’re affordable and create a big visual impact.
Save: paint, soft furnishings, and accessories
Walls, cushions, rugs, and throws are an easy way to refresh a room without a major spend. They’re a flexible, low-cost way to update your style over time without major renovations.
Tip: keep your walls a soft neutral, then bring the colour and personality in with your furnishings.
Easy to update, easy on the budget.
Save: hardware and fixtures
Handles, knobs, and taps are small details that can be stylish without breaking the bank. Pick pieces you love, but don’t feel you need to go designer on everything. Plus, updating cabinet handles is a quick, inexpensive way to change the look of a space.
- Tip: make sure you still prioritise quality though, as it needs to be functional and last the test of time.
Balance is key – some quality fixtures are worth investing in to keep a premium feel. For example, you could spend on your kitchen mixer, which will be highly used and visible, and save on your bathroom tapware.
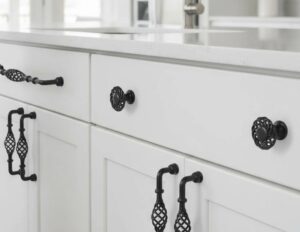
Tip: there are plenty of brands out there.
Always go for a minimum 3-year warranty (you won’t regret it).
Make your renovation work for you
Ultimately, renovating is about creating a home that looks fantastic but also makes sense financially.
- Spend where it counts: light, flow, and the rooms you use every day.
- Save where it won’t affect your day-to-day comfort or style.
- Mix and match your spends and saves thoughtfully, and you’ll end up with a home that’s both luxurious and smartly budgeted.

